insulit Bi+8
Foam + felt, comfort and security 28 dB
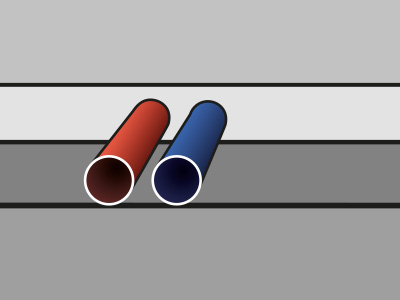
1. If possible, lay a levelling screed onto the concrete slab or use sand or cement to even out any irregularities at the intersection of the ducts.
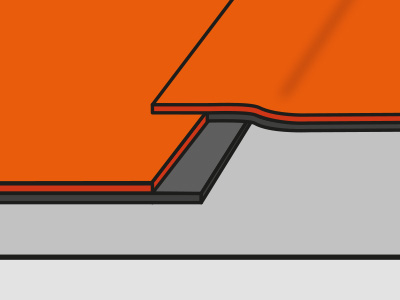
2. Unroll the insulit Bi+8 with its felt side facing down. Make sure to create an overlap of ± 10 cm, foam on foam, as shown in the picture.
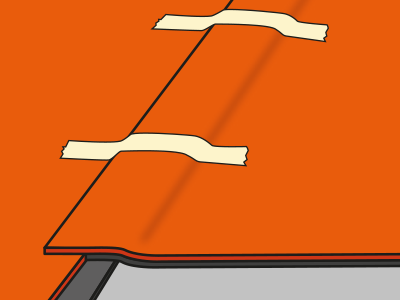
3. The overlaps have to be maintained using the provided tape.
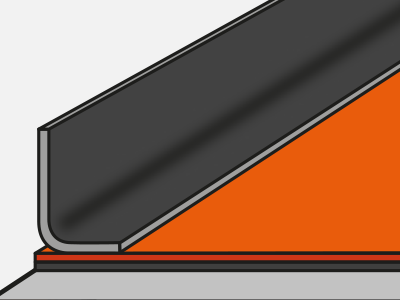
Cut the insulit Bi+8 as close as possible to the wall. The junction between the underlay and the wall has to be made by our peripheral strip, insulco Lfoam.
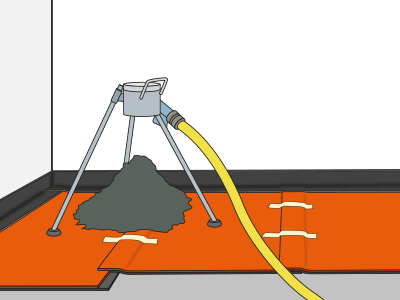
5. Lay a minimum 6 cm thick screed onto the insulit Bi+8.
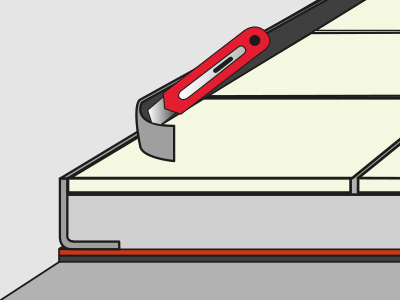
Once the screed and the floor covering are laid, cut the surplus of Lfoam.
A) Preparation
Place a first screed in order to cover the tubes and other sheaths if needed. If the placement of this pre-screed is impossible, unroll the insulit Bi+8 directly on the technical tubes. The concrete slab will have to be flat and carefully brushed. At the crossing of the tubes, equalize with sand or cement so that there is no hollow space under the insulit membrane.
B) Installation of the underlay
Unroll the insulit Bi+8 with the felt side down. An overlap of ±10 cm is made thanks to the surplus of foam provided for that purpose. Maintain the overlaps with the adhesive tape provided (30 cm of tape)perpendicularly stuck on the overlaps, every 1 m is enough). The insulit Bi+8 should be cut as close as possible to the wall.Insulate carefully the vertical tubes from the flooring they cross with the help of insulation sleeves made on the spot from the insulit Bi+8 or with the adhesive Stickelfoam from insulco.The junction between the underlay and the wall will be covered by the peripheral strip – Insulco Lfoam 18 This self-adhesive foam is designed in a L-shape, in order to be fixed to the underlay and alongside the wall.
C) Application of the screed
Immediately after the laying, pour a reinforced screed of minimum 6 cm thick on the insulit Bi+8. In case of a flowing screed, make sure that the underlay is totally waterproofed. Once the screed is poured and the floor covering laid, cut the surplus of Lfoam 18. Lay the baseboard slightly higher than the final floor covering, in order to avoid any lateral acoustic transmission. Finally, make a flexible joint under the baseboard.The screed is made according to the official regulations (in Belgium please follow the NIT 189-193)
 |
Installation instructions insulit Bi+8 |  |
 |
