insulit 55+
The budget 5 mm underlay 22 - 24 dB
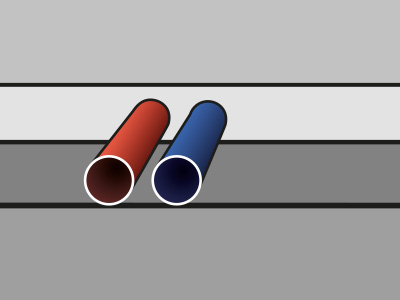
1. Make a leveling screed. If not possible, it is necessary to level-out any unevenness at the intersection of the ducts by using sand or cement.
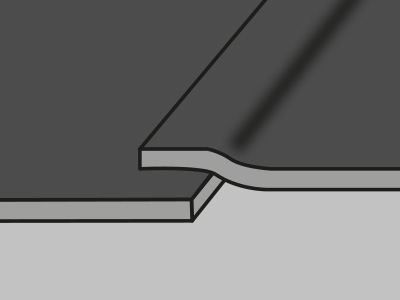
2. Unwind the insulit 55+ and be sure to make an overlap of 5 to 10 cm.
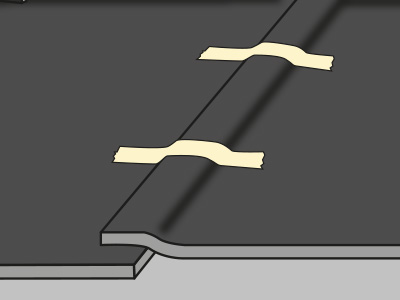
3. The overlaps have to be maintained using the provided tape.
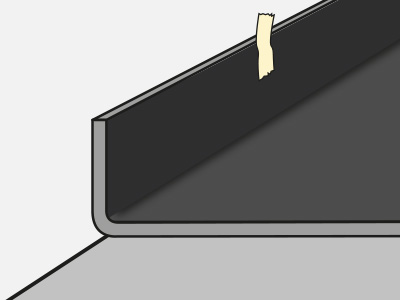
4. Pull the insulit 55+ about 15 cm up against the wall before making the screed.
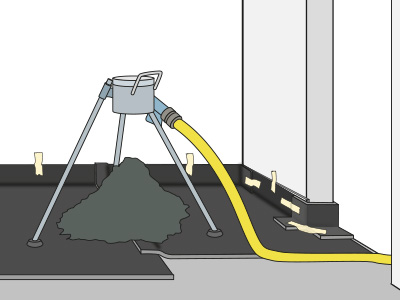
5. Lay a minimum 5 cm thick screed onto the insulit 55+ (it has to be around 6 cm thick in case of a double-layer of insulit 55+).
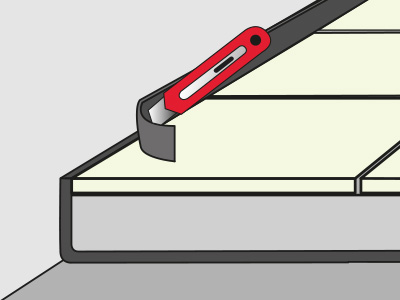
6. Cut-off the remaining insulit 55+ after the flooring has been installed.
Preparation
Make a leveling screed to cover the pipes and the other ducts. If it’s not possible to create an insulating screed, the insulit 55+ needs to be unwound directly onto the technics.
The concrete slab must be leveled and carefully brushed. At the junction of the ducts, it is necessary to even out using cement-based sand to avoid creating cavities under the insulit 55+ layer.
Installation
Place the insulit 55+ in a single or double-layer (crossed) with its pyramidal structure facing the ground. Create a 5 to 10 cm wide overlap, foam on foam, on the second layer. Maintain the overlap using an adhesive tape (30 cm of tape every 1 m, which needs to be placed perpendicularly to the underlay, should be enough). Lift about 15 cm of the superior insulit 55+ layer against the walls. If you are using a liquid screed, make sure that the underlay stays perfectly dry by using a PE foil.
Carefully isolate the vertical ducts from the screed they are going through by using a handcrafted sleeve made from insulit 55+.
Making of the screed
Immediately after placing the underlay, pour a reinforced screed (minimum thickness: 5 cm) on a single layer of insulit 55+ or, if you are using a double layer of insulit 55+, pour a min. 6 cm thick reinforced screed over it. When the screed and the floor covering have been successfully placed, cut-off the remaining insulit 55+.
The plinth has to be placed slightly higher than the floor covering in order to avoid lateral acoustic transmissions. The next step would be to create a flexible joint under the plinth. The screed has to be realised following national recommendations (for Belgium: see NIT 189 and 193).

 |
insulit 55+ sketch of installation |  |
 |
